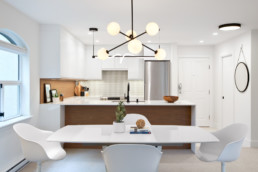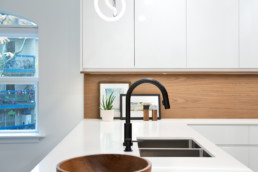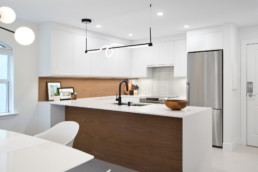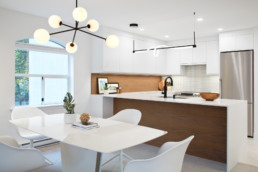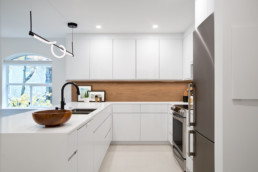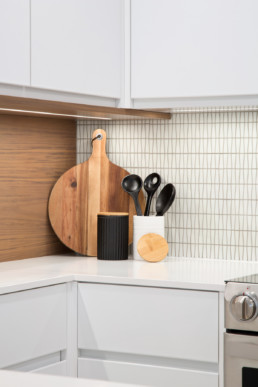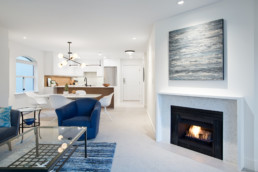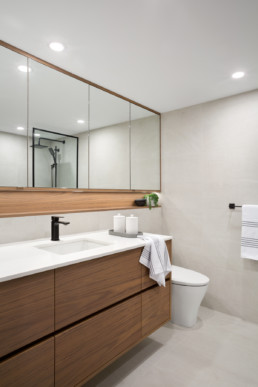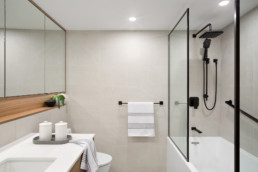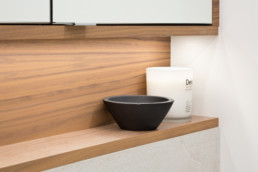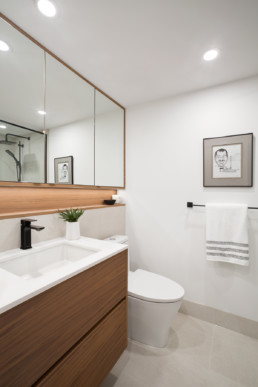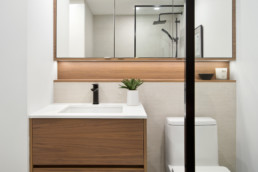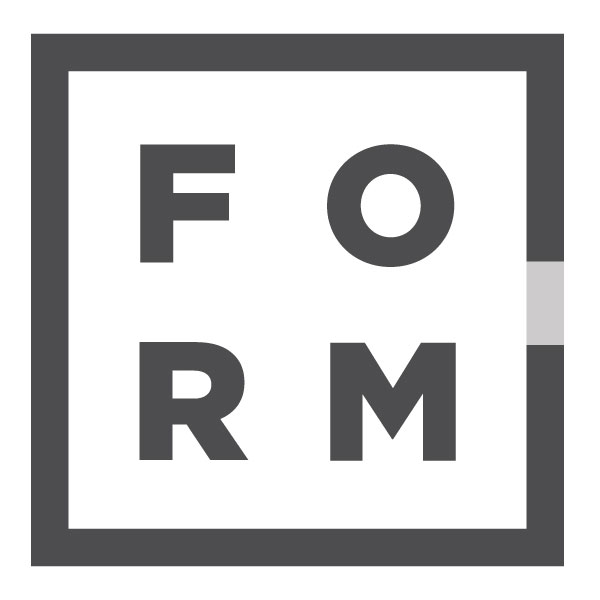
False Creek
This condo had been completely untouched since the 1990’s. Our clients are nearing retirement and want to stay put in their space as they love the location near their sailboat. Overall, the request was to make the space light and bright! One of the major changes was opening up the kitchen; changing it from an enclosed u-shape to open concept. A white and walnut wood combination was utilized throughout the space, including the two bathrooms, which we completely re-worked. The primary bathroom layout was reimagined to include a freestanding shower, tub and walk through closet. The added detail of custom medicine cabinet mirrors with floating wood shelves below add storage and interest to each bathroom. The fireplace re-clad to bring it into the 2020’s! Our scope for this project ranged from initial concept, through permit submission, all the way to art installation. To see the before images, please visit our transformations page.
LocationFalse Creek, VancouverSQ FT1120Project TypeRenovation, Furniture + DécorPhotographerChristina FaminoffContractorCondoworks
