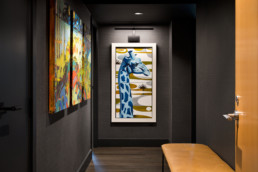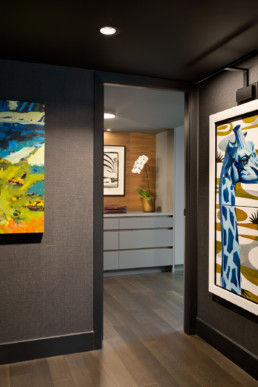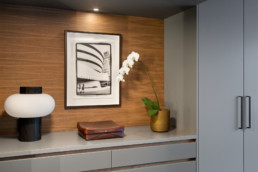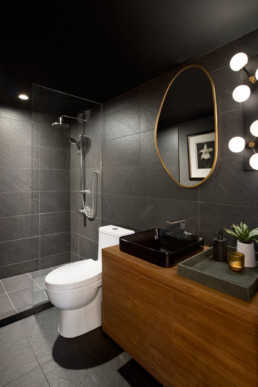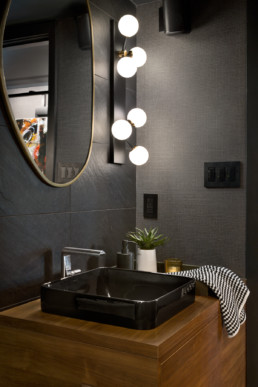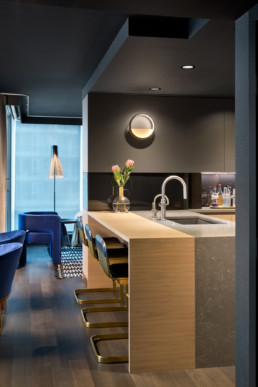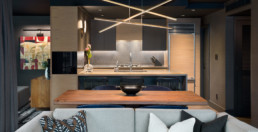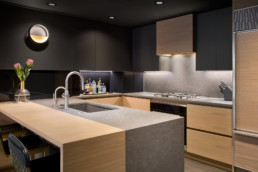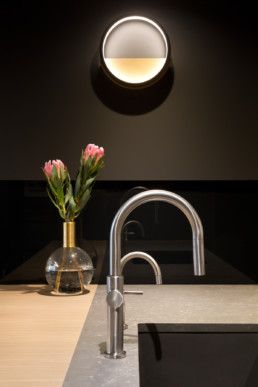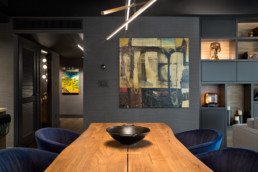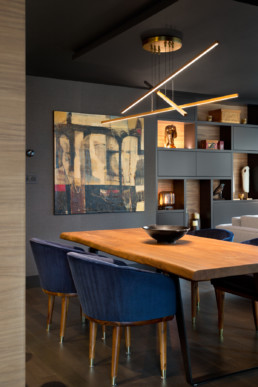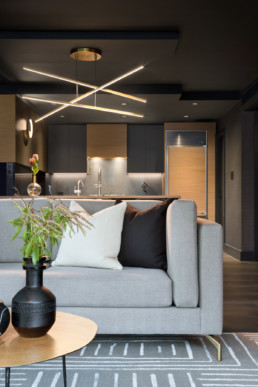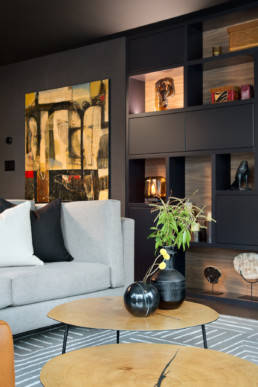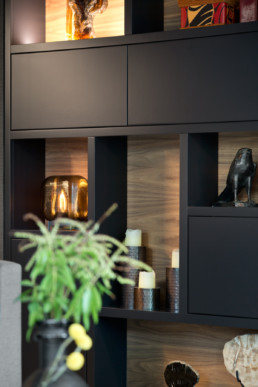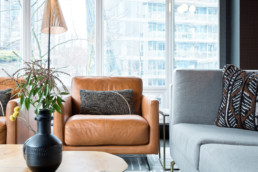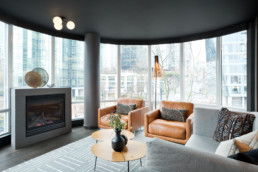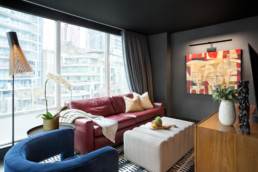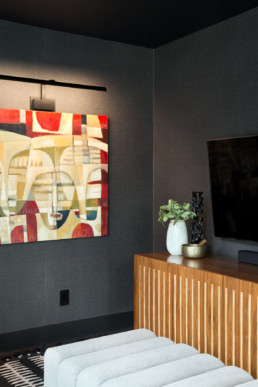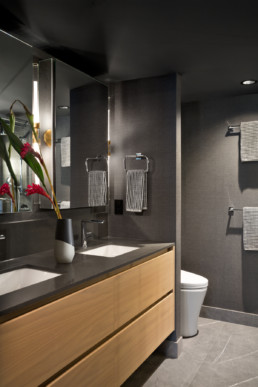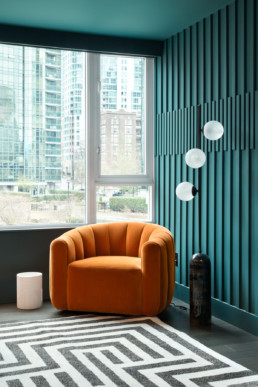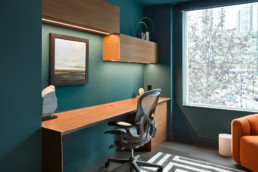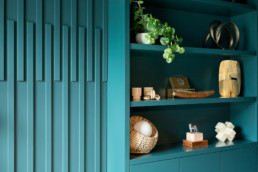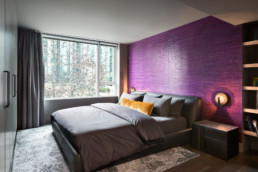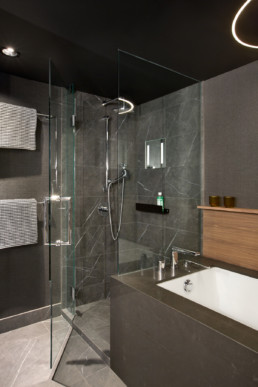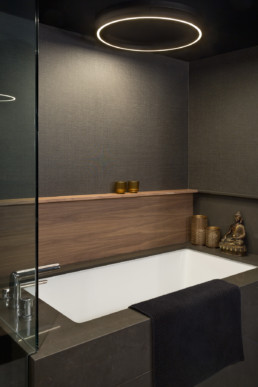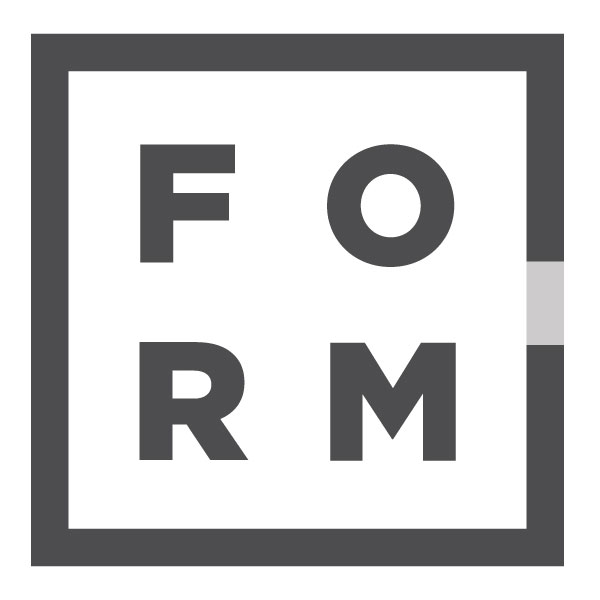
Coal Harbour
This was an early 2000’s builder’s standard condo in need of an update. Our client came to us looking for a moody and masculine yet Zen space. By closing off the kitchen opening to the tv room, we were able to install a feature bar area as well as allow space for tv on the other side of the wall. The use of wallpaper on all the main walls made the dark space feel more elevated, by texture and depth to the black walls. Wood finishes, light leathers and textural fabrics complemented by the homeowner’s treasured art and decor collection elevated the space and created the tension the dark walls needed. The original primary bedroom felt small so we removed the original closet, which opened up the room allowing for more space on either side of the bed, and an extra bonus of floating display shelves to the right of the headboard. To make up for lost closet space (and to add a lot more!) we designed a custom interior lit, wall-to-wall wardrobe with a dresser on centre of the entry. The counter height dresser creates a warm welcome and feels less like a bedroom upon entrance. Lastly, we gave the home office a pop of jewel-toned colour and added the textured wall panels – with zoom calls in mind. Our scope for this project ranged from initial concept, through permit submission, all the way to art installation. To see the before images, please visit our transformations page.
LocationCoal Harbour, VancouverSQ FT1262Project TypeRenovation, Furniture + DécorPhotographerChristina FaminoffContractorHeadland Construction
