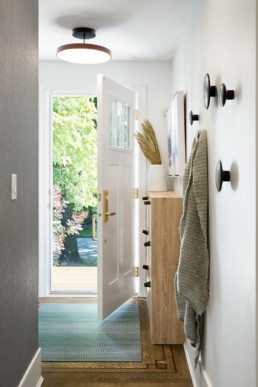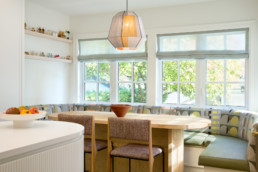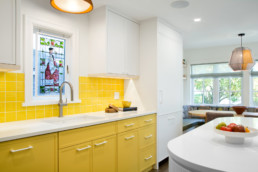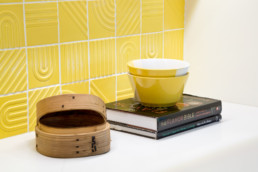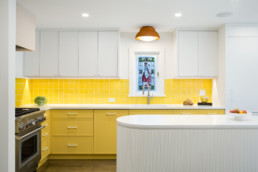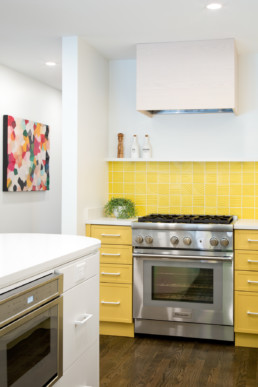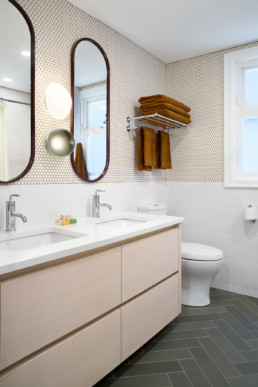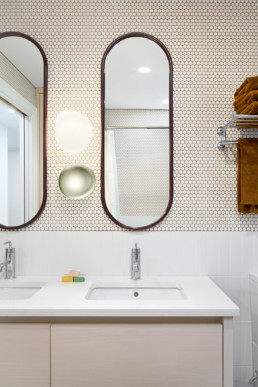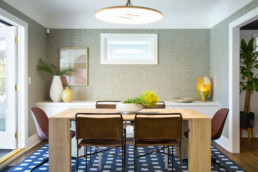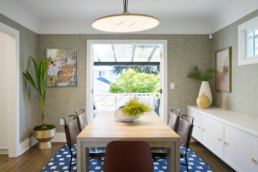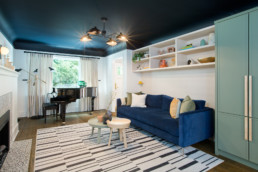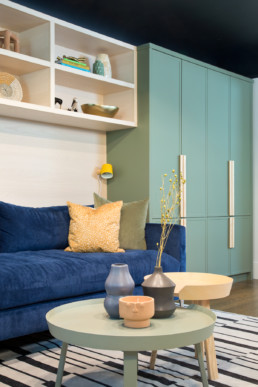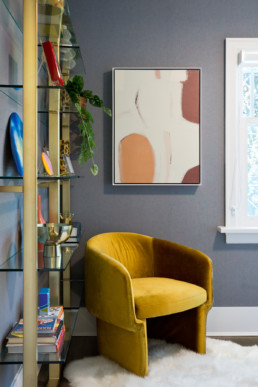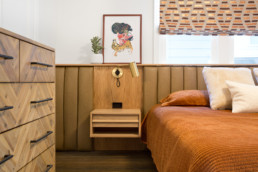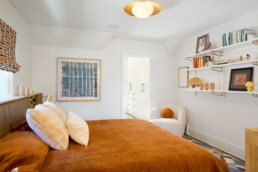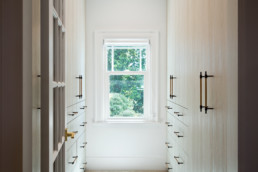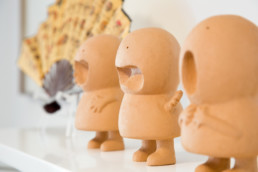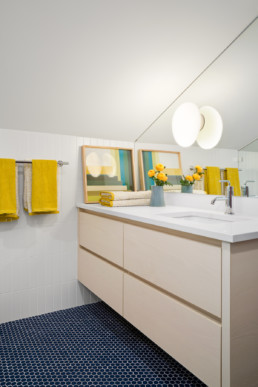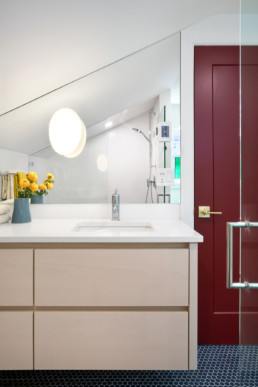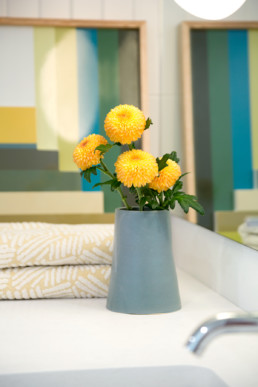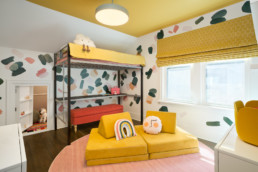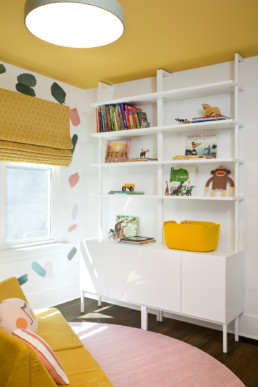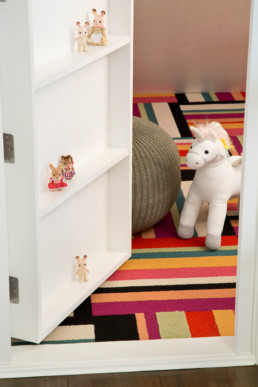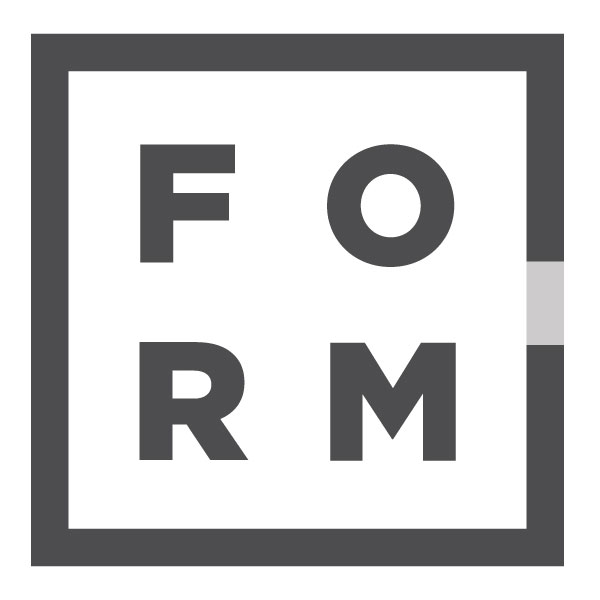
Main Street
This client was moving back to Vancouver after living in San Francisco for many years. They purchased a character home from the 1930’s in the South Main neighbourhood. At the top of the wish list was adding colour and personality to the space – a yellow kitchen was a must! Next on the list was an improved kitchen layout, as this client loves to cook. We worked with them virtually on all layout changes and took care of the permitting process for them while they were away. The kitchen layout was completely re-worked – installing an oval island in the centre was the only way to achieve an island in this tight space. With the added bonus of no sharp corners for the little ones running around! A breakfast nook is tucked underneath the windows in the kitchen, with floating shelves above one side to display the homeowner’s salt & pepper shaker collection. We worked alongside a Feng Shui master who recommended the use of certain colours throughout the space as per the client’s request. The children’s room received a splash of colour with wall decals, yellow ceiling, and fun pattered carpet in their hidden playroom to liven up the space! Our scope for this project ranged from initial concept, through permit submission, all the way to art installation. To see the before images, please visit our transformations page.
LocationSouth Main, VancouverSQ FT2754Project TypeRenovation, Furniture + DécorPhotographerChristina FaminoffContractorRyder Creek Homes
