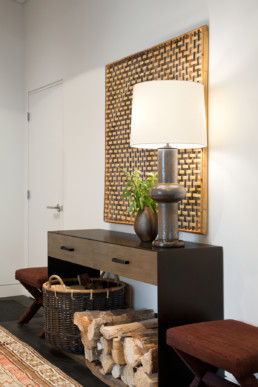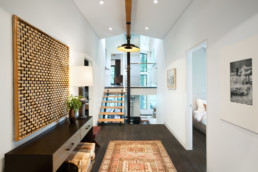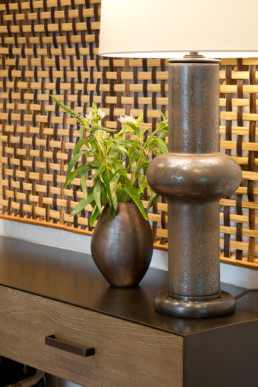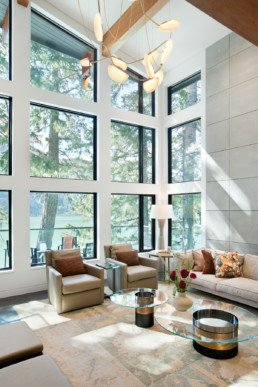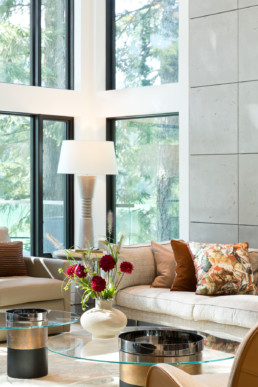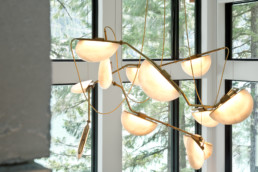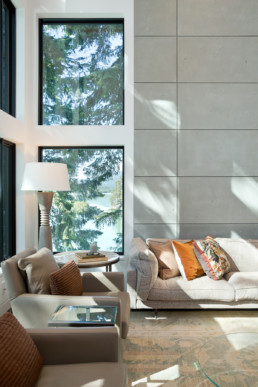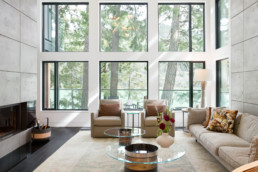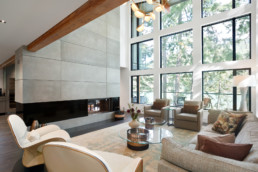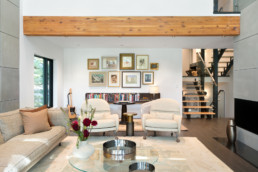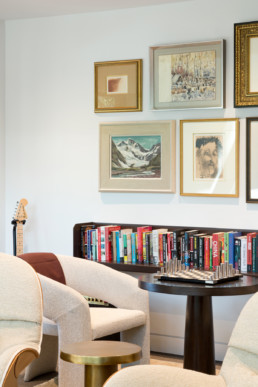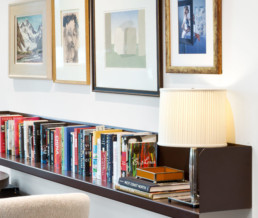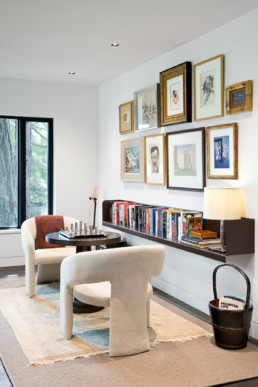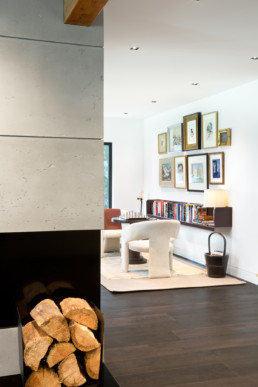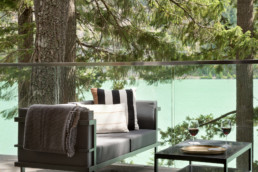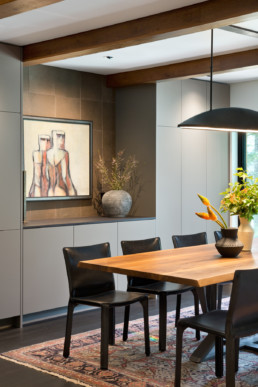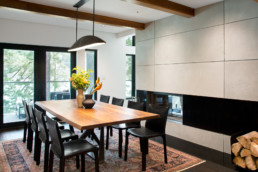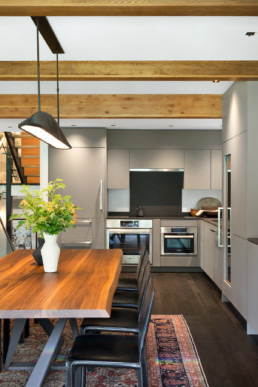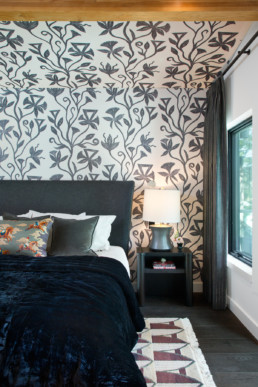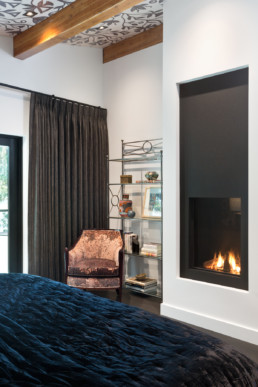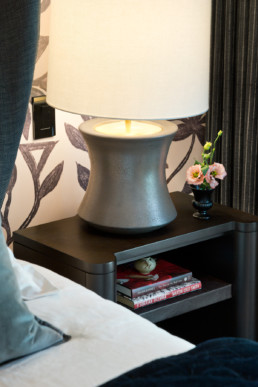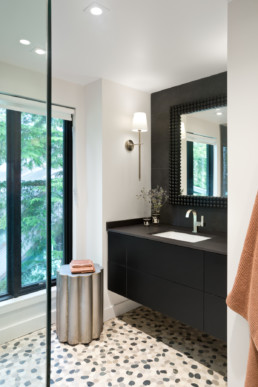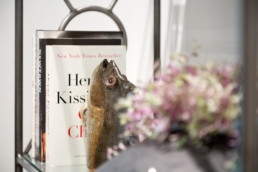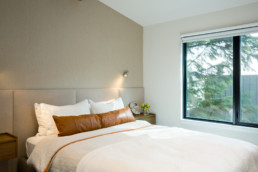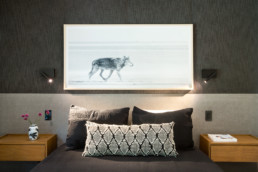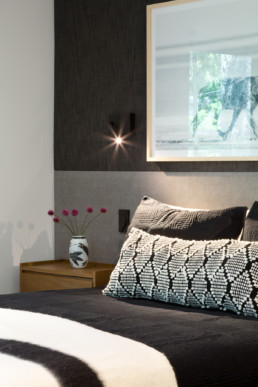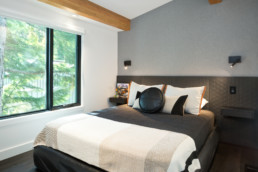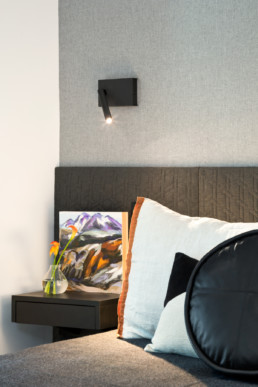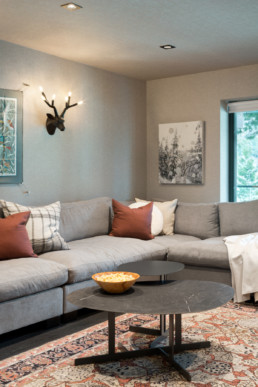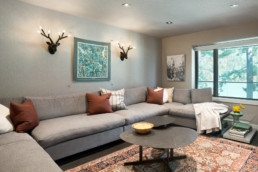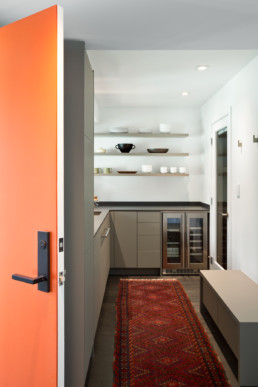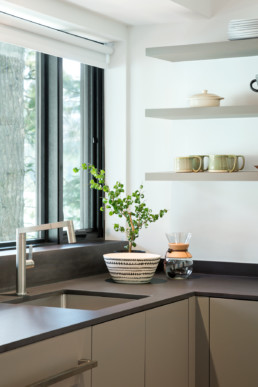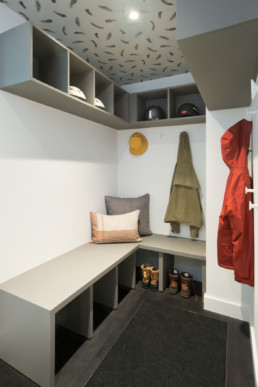
Green Lake
Located on Whistler’s Green Lake, the views from this home are nothing short of spectacular. This house underwent an extensive renovation to allow space for the owners’ three children and their families to use the home simultaneously. The renovated, modern new bones of this home required thoughtful furnishing and light fixtures. The new layout allowed for more walls and surfaces to display the homeowners’ collected rugs, art and furniture. Swivel chairs in front of the living room window offer an option to turn away from the main living space and take in the view.
The great room needed to feel just as comfortable whether one person was using it or twelve. It felt too long in length for one group of seating, so a secondary seating area was created for two to sit and read a book or play a game of chess. The volume of the space demanded overhead lighting, so we had an oversized custom alabaster and brass light made by Vancouver-based lighting designer Randy Zieber, to compliment the space without taking away from the view. The homeowners had the most stunning collection of Hermes silk scarves, so we had pillows made from the fabric as well as installed one on the wall as art in the media room, bringing character and personality to this home. In the media room we covered all the walls including the ceiling in a wallpaper that looked like fabric for ultimate tv indulgence. Bold wallpaper was used in the primary bedroom as well as the mud room ceiling while in the dining room a more quiet but luxe hide wallcovering was used on the wall behind the bar. The result is a layered, curated space combining modern and traditional.
LocationWhistler, BCSQ FT2,900Project TypeFurniture, Lighting + Decor PhotographerChristina FaminoffContractorArio Construction; Architect - Mel Mekinda
