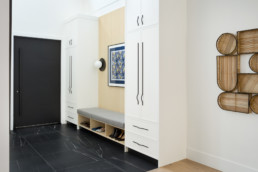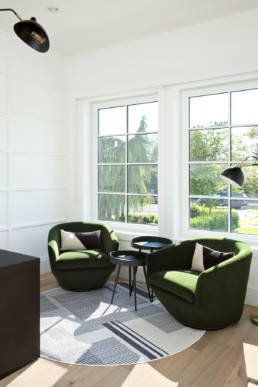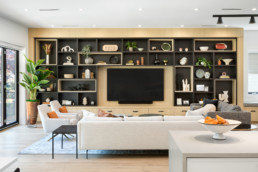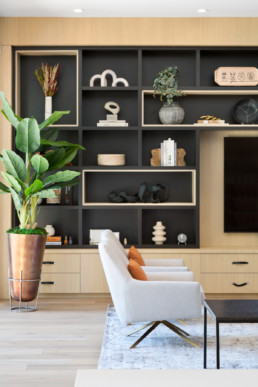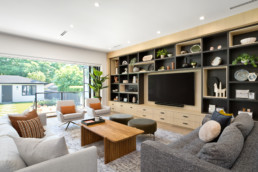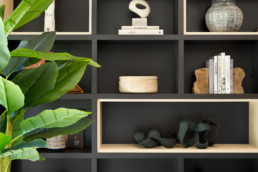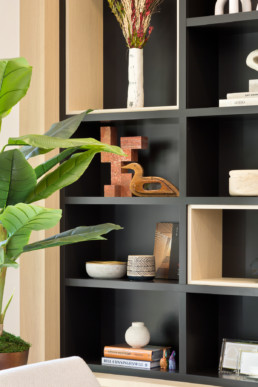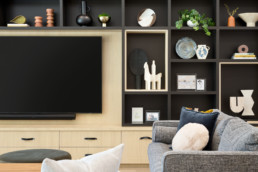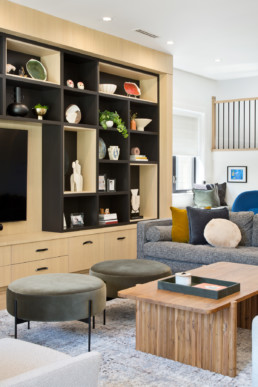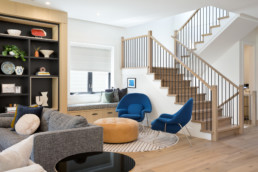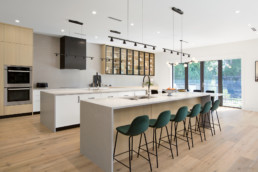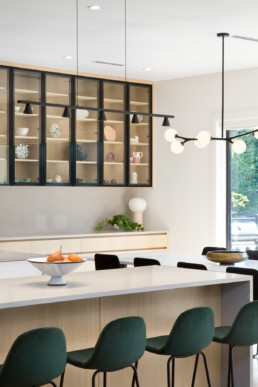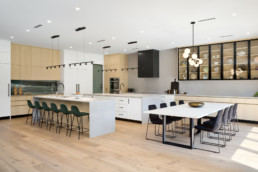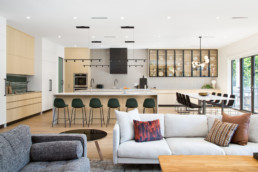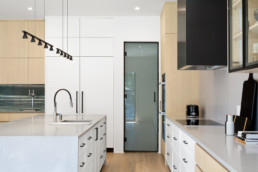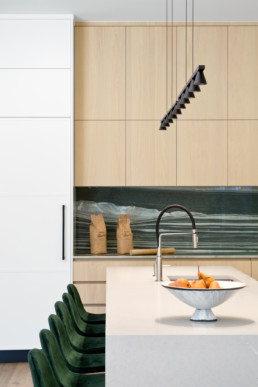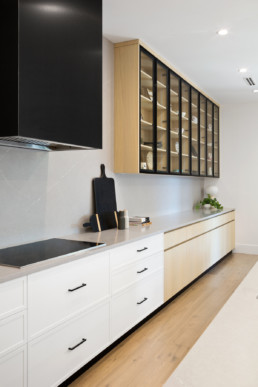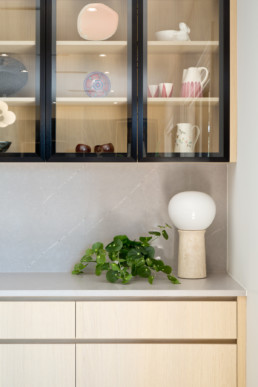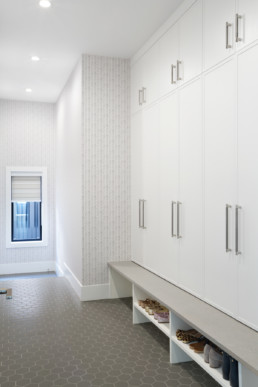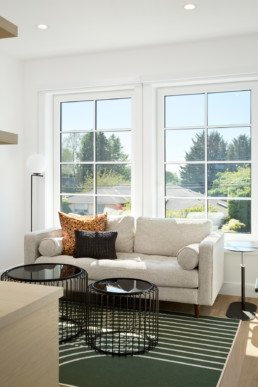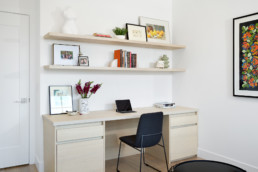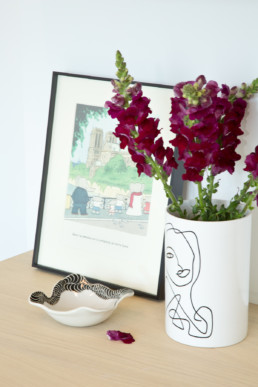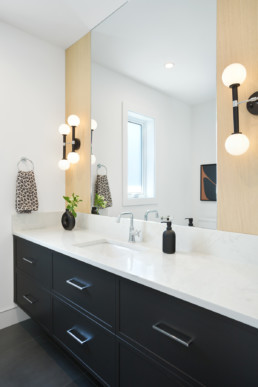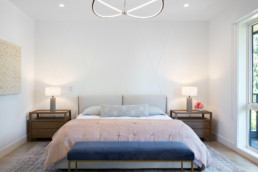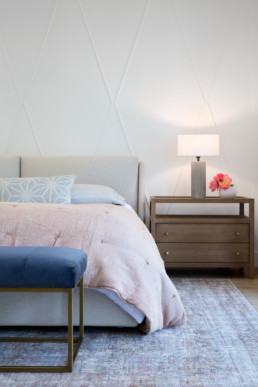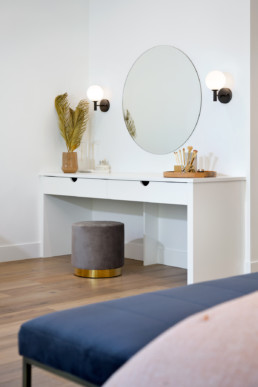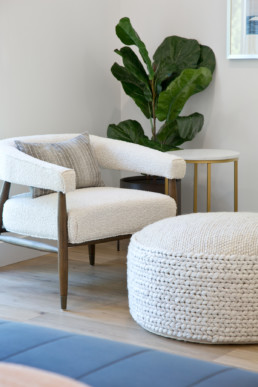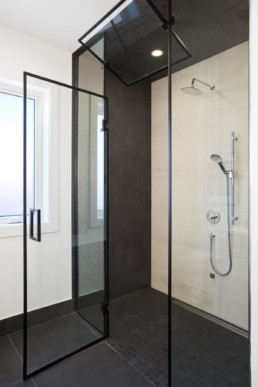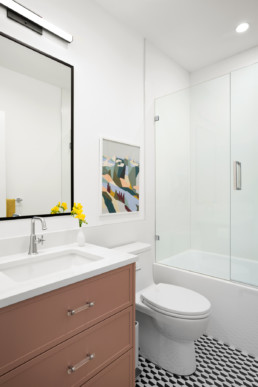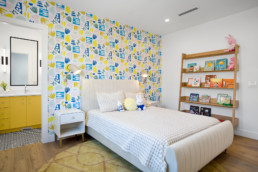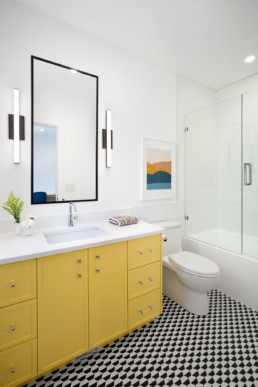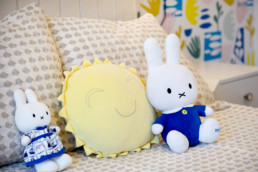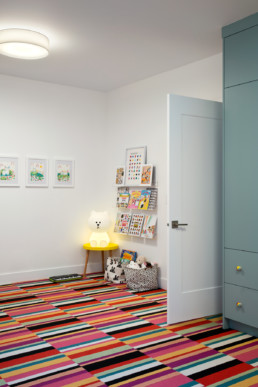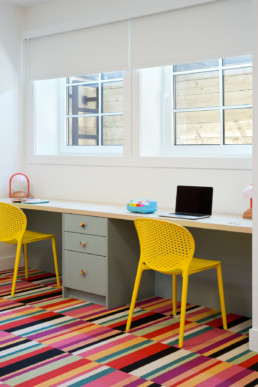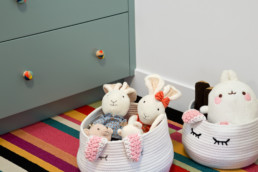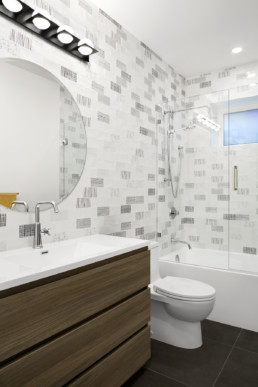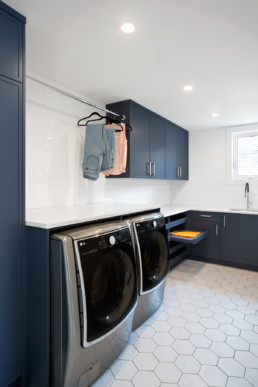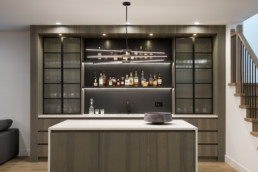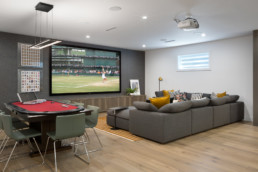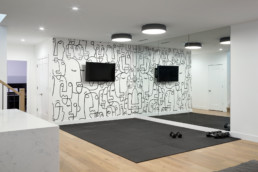
Burnaby
The expansive rooms and high ceilings in this new build home created a design challenge for our team: how to make it feel cozy and welcoming? We introduced a fresh and neutral colour pallet of natural oak, black, white, with a pop of emerald green. The large living room and dining room called for feature millwork walls using a combination of contrasting oak and black to display the homeowner’s collected items and pottery. The kitchen features a baking area with a green marble slab – perfect for rolling out dough. It also includes two islands – one designated for prep, the other for clean-up, and a walk-in pantry is tucked into the far corner for added storage. The two kid’s rooms and playroom have colourful features that will grow with the children, the wallpaper is all peel and stick and the carpet in the playroom is made from modular tiles – easy to change later! Unique, functional features were used throughout the home to help stay tidy, including pull out drying shelves in the laundry room, a pull-out dish drying drawer in the kitchen, and a two-layer bench with cubbies behind closed doors in the mud room. Our scope for this project ranged from initial concept all the way to art installation.
LocationBurnaby, BCSQ FT6,085Project TypeNew Construction, Furniture + Decor PhotographerChristina FaminoffContractorHomeowner
