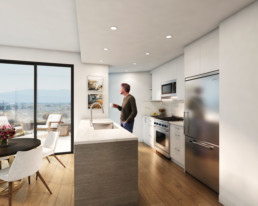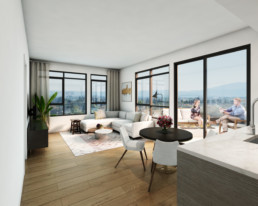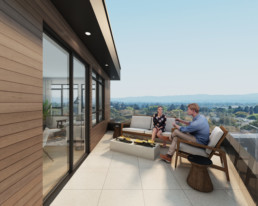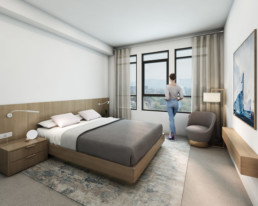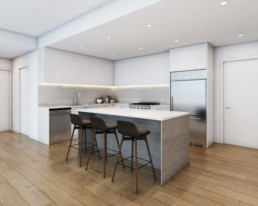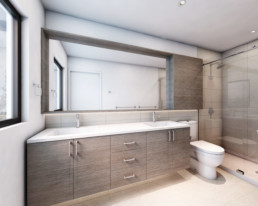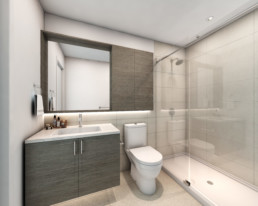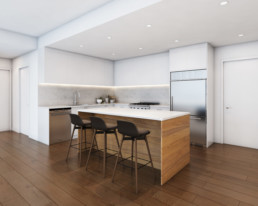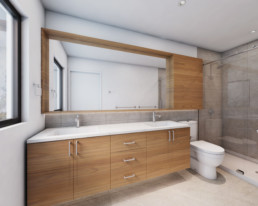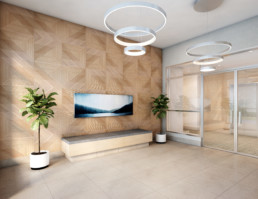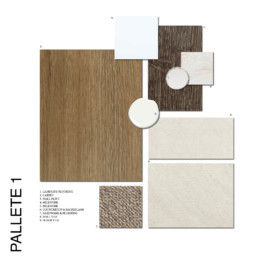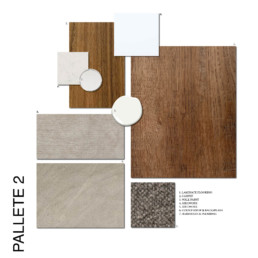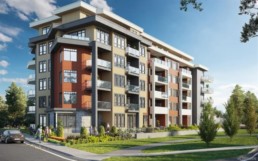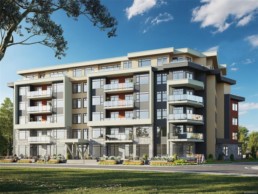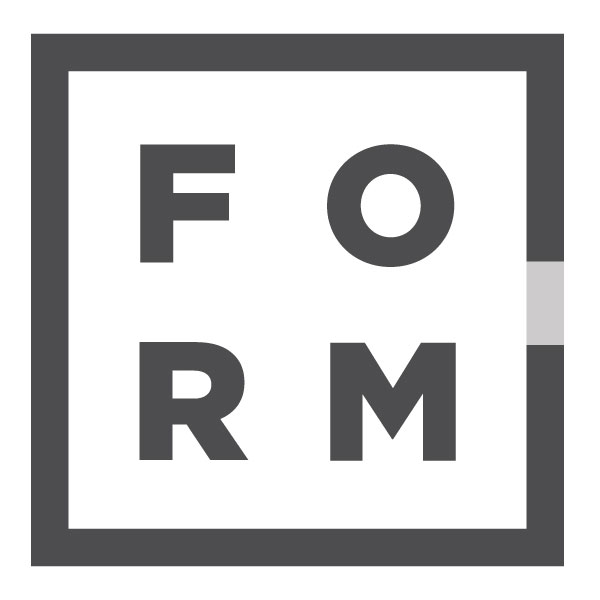
The Mint
This 66 unit, 6 storey project is conveniently located in Nanaimo, BC, it is the first of three phases of development. The Mint features ocean & mountain views from many of its suites, a pet friendly atmosphere, in-suite laundry and a selection of Studio, 1, 2 and 3 bedroom units. Form Collective selected & advised on interior millwork, finishings & fixtures for this multi-residential project set for completion in early 2025.
Interior design & renderings by Form Collective.
Exterior renderings & architectural design by Salehi Architect:
(https://www.salehiarchitect.ca )
More details can be seen on Mint Residential’s website, here:
(https://mintresidentials.com/6340-mcrobb/)
LocationNanaimo, BC SQ FT66 Unit 6-storey buildingProject TypeInterior Concept Development, Construction Specifications & DrawingsPhotographerN/A - 3D RendersContractorMint Residentials
