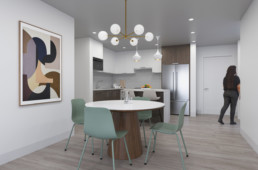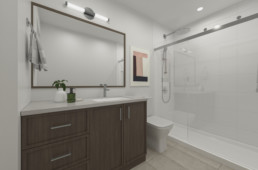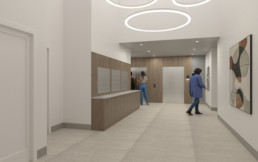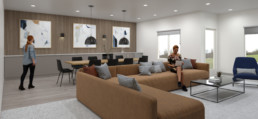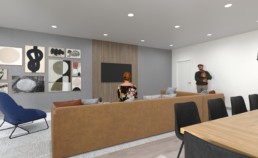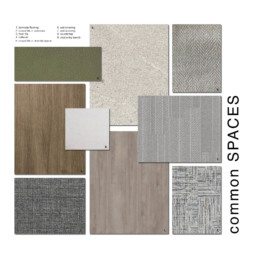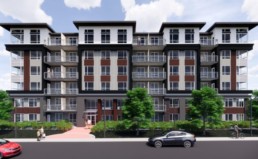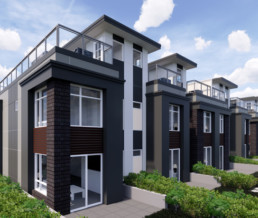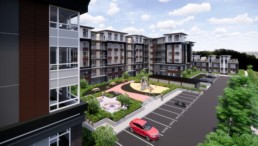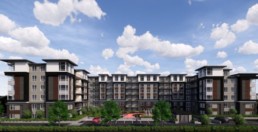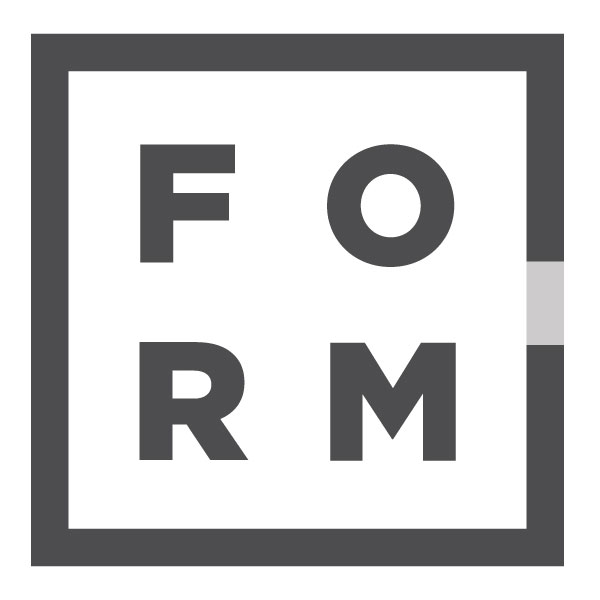
McCallum Residential Development
This 6 storey 174 unit residential tower located in Abbotsford, BC includes an additional 10 townhouses. The McCallum project features large windows & balconies to invite natural light into the units. The interior aesthetic is a neutral warm grey with friendly pops of greens, warm wood tones & unexpected patterns. Form Collective selected & advised on interior millwork, finishings & fixtures for this multi-residential project.
Interior design & renderings by Form Collective.
Exterior renderings & architectural design by Keystone Architecture:
(https://www.keystonearch.ca/)
LocationAbbotsford, BC SQ FT174 Unit, 6 Storey Residential Wood Frame BuildingProject TypeInterior Concept Development, Construction Specifications & DrawingsPhotographerN/A - 3D RendersContractorBenchmark Homes & Keystone Architecture
