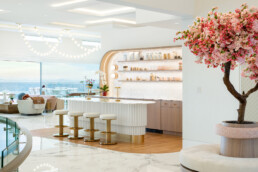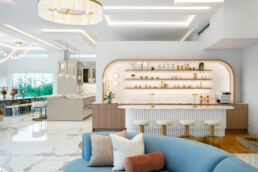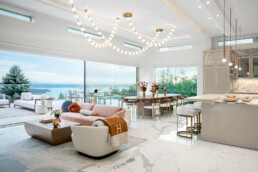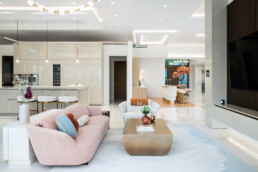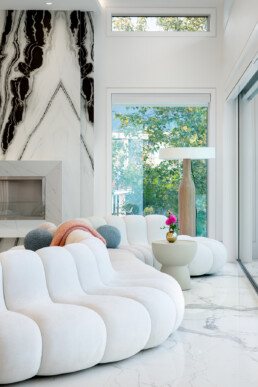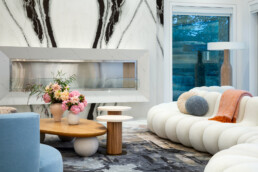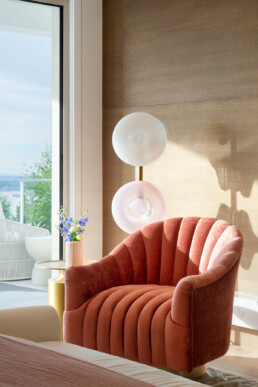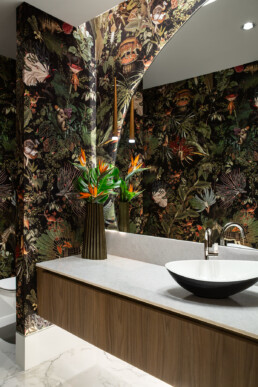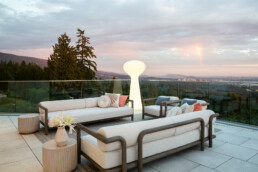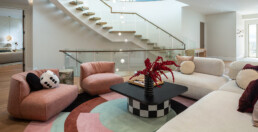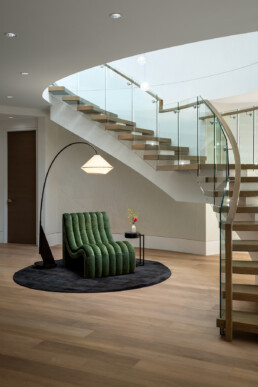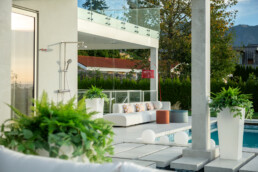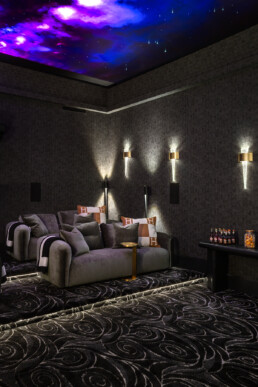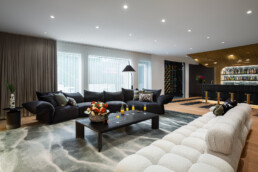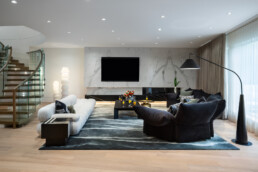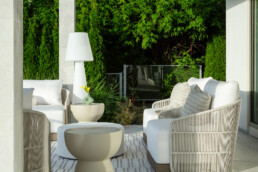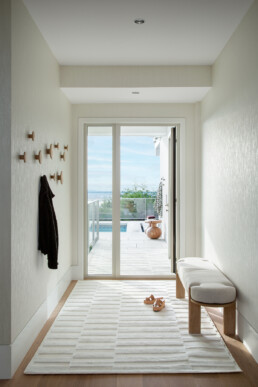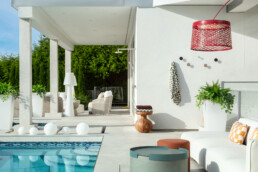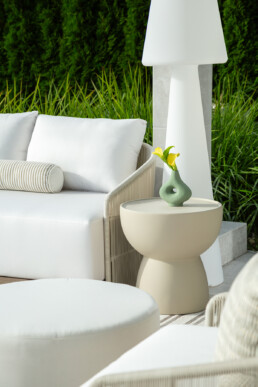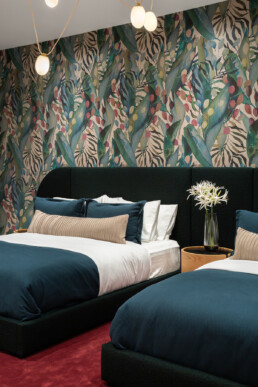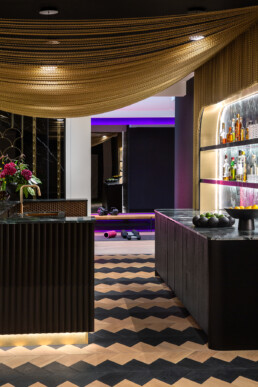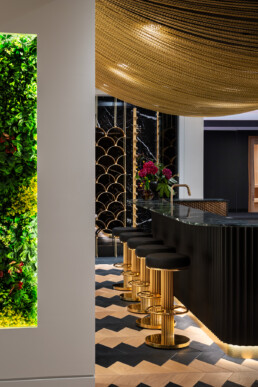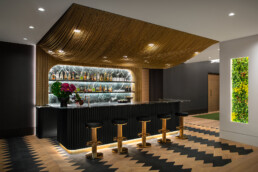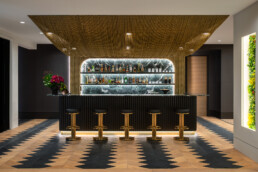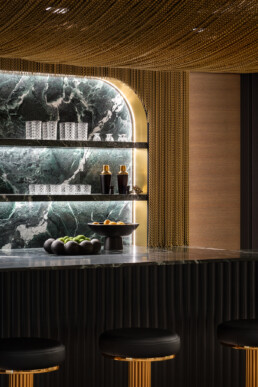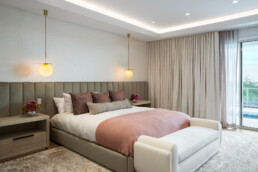West Vancouver
From furnishing a 10,000 sq. ft. home to orchestrating a vibrant partial renovation, this project evolved into an entertainment haven—youthful, bright, and perfectly balanced between feminine and masculine energy.
A former dining nook became a coffee shop-inspired bar, pink-and-white marble, and curving oak features corners. The vast entry gained purpose with a round bench centered under a blooming cherry tree—welcoming guests and anchoring the space.
Downstairs, the bold lower bar features patterned oak floors, deep green marble, black-and-gold accents, and a one-of-a-kind gold chain canopy. Fully equipped for epic hosting, it boasts beverage fridges, an ice maker, custom shelving, and a dramatic bottle display.
Lighting and wallpaper choices transformed the home’s personality—statement fixtures, eye-catching patterns, and Moooi’s “Menagerie of Extinct Animals” wallcovering bringing jungle energy to the powder room. Layered, functional, and sometimes daring, every piece was curated to grow with the family.
We managed every detail and coordinated all trades while the homeowners were away—delivering a space that’s as lively as it is timeless.
LocationWest Vancouver, BCSQ FT10,000Project TypeRenovation + Furniture, DecorPhotographerChristina FaminoffContractorForm Collective



