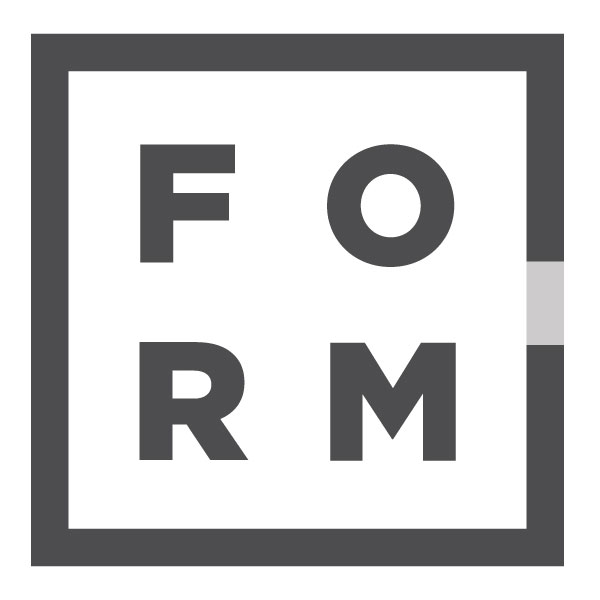
This generously sized 1970’s apartment is in Vancouver’s South Granville neighbourhood – walking distance from all of the city’s great amenities. The overall space is colourful and unique with ample room to cook and entertain. The original living, dining, and kitchen area floorplan was completely re-configured. The new layout features an open concept kitchen with large island, built in dining bench and living space with feature millwork wall. The new kitchen layout was a major departure from the previous layout, which posed some challenges to plumbing and ventilation. The solution was to move the cooktop to the island and drop the entire ceiling over the kitchen to accommodate for the hood fan. We chose a ceiling mount hood fan not to obstruct the views and to retain the new open feeling. The millwork finishing is unique to this home – the kitchen and living area includes two-tone blue and teal cabinet colours accented by natural oak. The bathroom cabinets are walnut framed with white facing. The original oak floors were retained and refinished in a new rich medium brown tone. There are subtle nods to the original 70’s theme throughout. Our scope for this project ranged from permit submission, all the way to art installation.
LocationVancouver, BC (South Granville)SQ FT1,200Project TypeRenovation, Furniture + DécorPhotographerChristina FaminoffContractorHeadland Construction