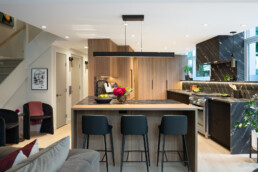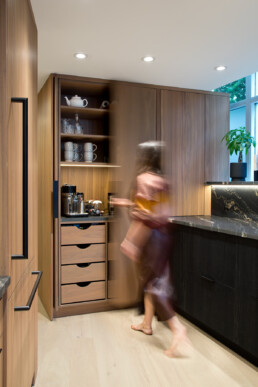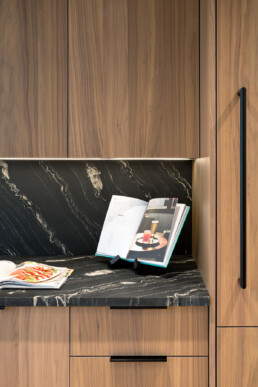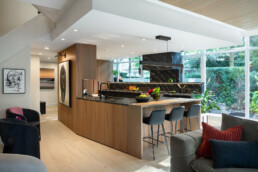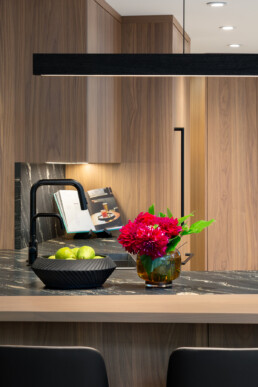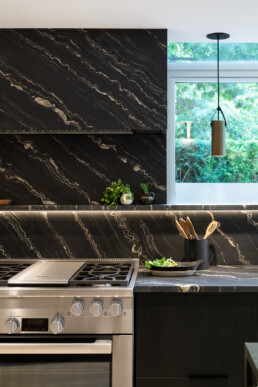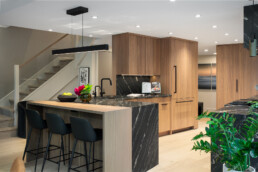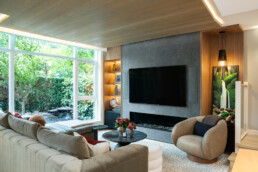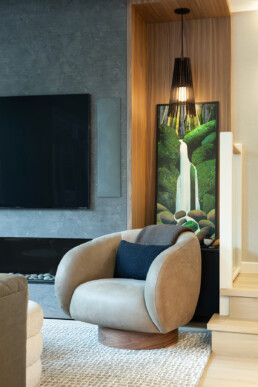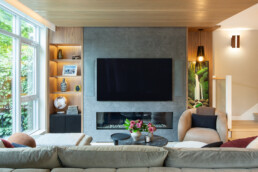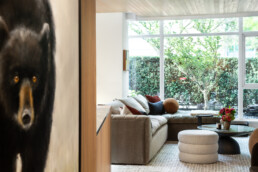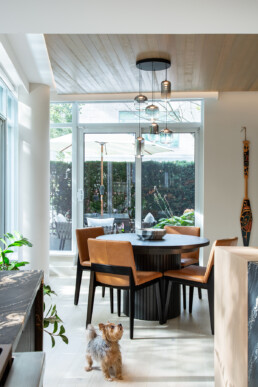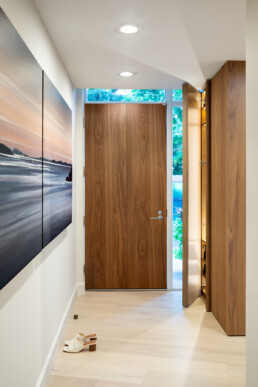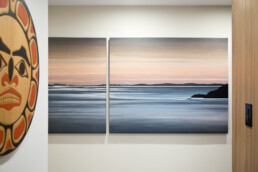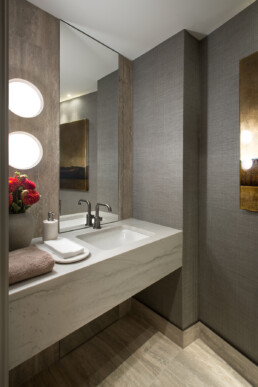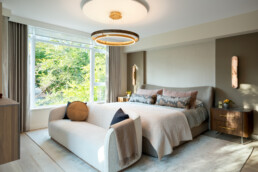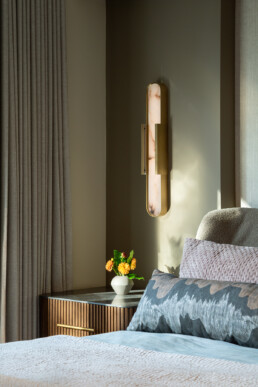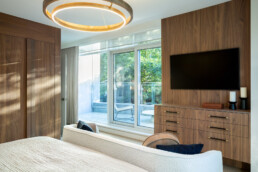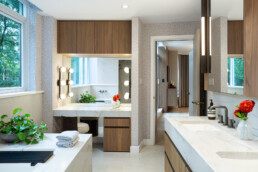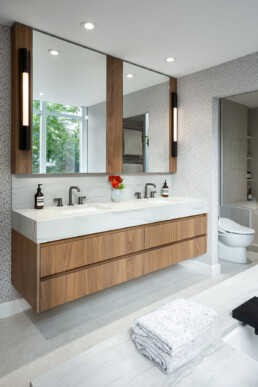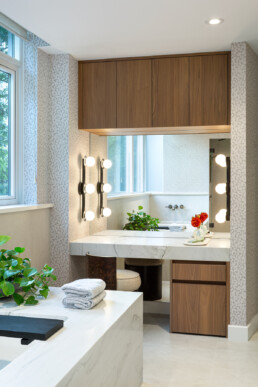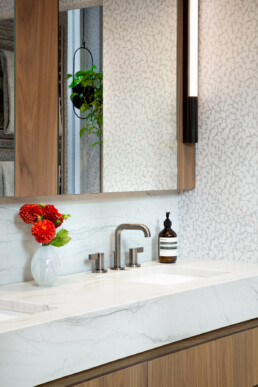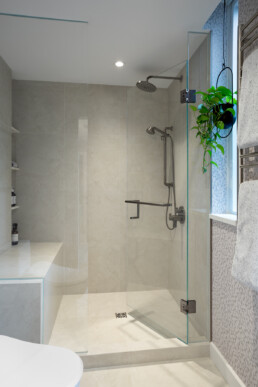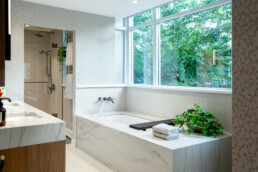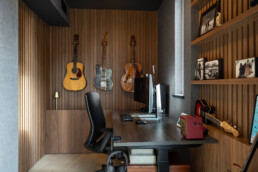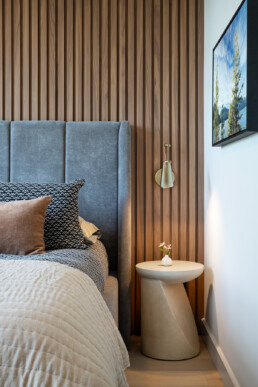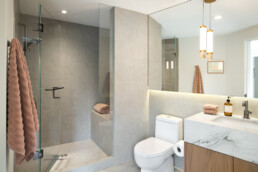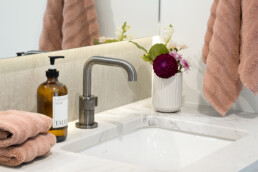Coal Harbour
When our clients purchased a new property just two doors down from their former home, they invited us to reimageine their four-floor Coal Harbour townhouse. Collaborating closely with a hands-on client—without a general contractor—we transformed the home with a full gut renovation.
The kitchen, once awkward and cramped, now boasts a functional layout perfect for entertaining; featuring a two-tone black and walnut palette, expansive prep space, and a hidden coffee bar with pocket doors. Thoughtful millwork and natural quartzite countertops bring warmth and character.
Upstairs, the primary suite was enhanced with custom built-ins, layered lighting, and a refined vanity area, adding both style and function.
A commissioned artwork in the entry captures the clients’ former view from a vacation property, personalizing their urban sanctuary. Embracing warm mid-tones and natural textures, this home feels layered, intentional, and deeply connected to its surroundings.
LocationVancouver, BCProject TypeRenovation + Furniture PhotographerChristina Faminoff
