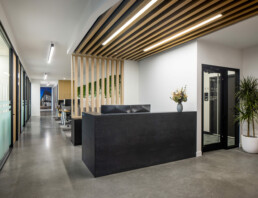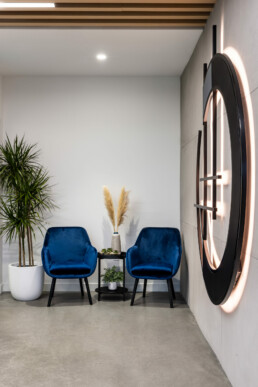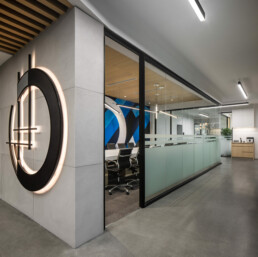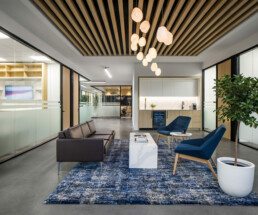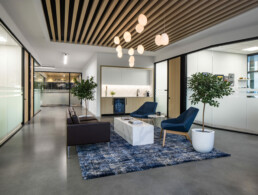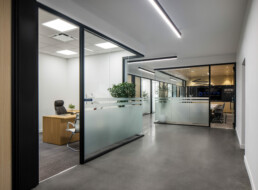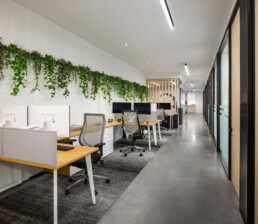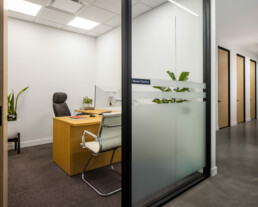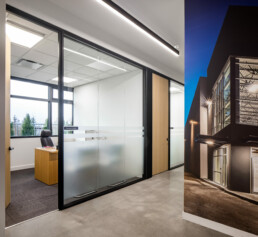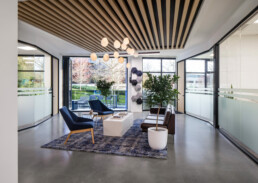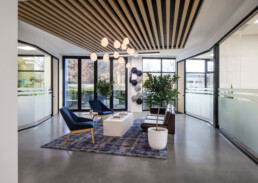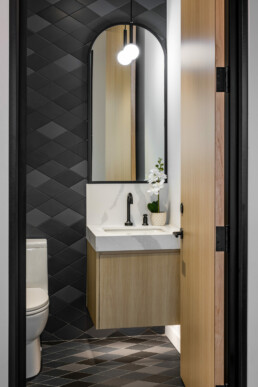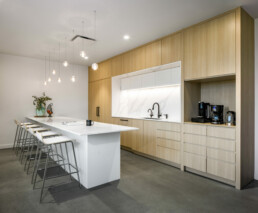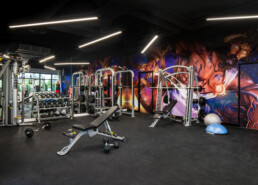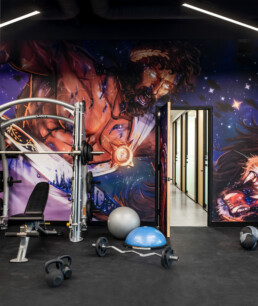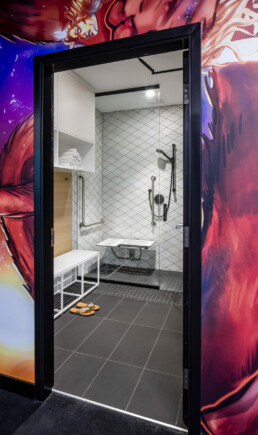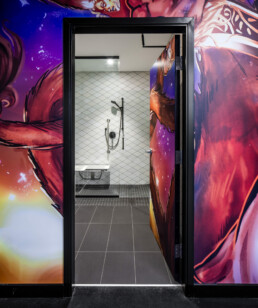Orion Construction Headquarters
We designed this new office for Orion Construction – a fast-growing company needing more space and room to grow. We completed full construction planning for the project, as well as selection of all furniture, fixtures and finishes. We designed this space with work, play and community in mind.
We made sure to have a mixture of open and private work stations, along with a large boardroom that features a light by Canadian lighting designer Hollis and Morris. The office entry/lounge area is just off of an outdoor BBQ space – complete with top of the line music speakers for the whole team to enjoy on a Friday afternoon. The kitchen allows for a relaxed atmosphere to kick back and enjoy some time with co-workers…and the beer tap doesn’t hurt either!
We used a combination of carpet tiles and concrete flooring; concrete in the main walkways for durability, and then carpet tiles beneath the office spaces for a softer feel. We used a neutral palette using white, black, natural oak with pops of blue to complement the brand’s logo while acoustic wall-panelling was used for both visual interest and, of course its acoustic properties.
One last request from the Orion team and a real standout is the company gym. They chose the Greek God mural design as a play-on their company name.
LocationLangley, BCSQ FT3,200 sqft Project TypeNew Construction, Furniture + DécorPhotographerUpper Left PhotographyContractorOrion Construction
