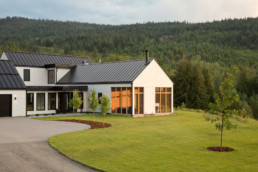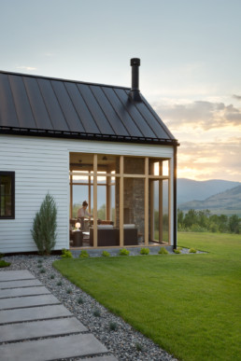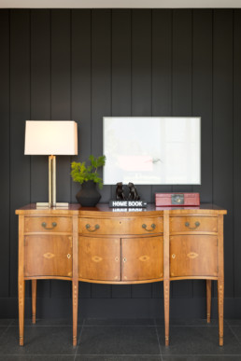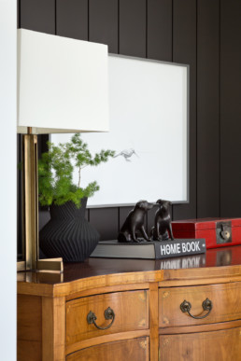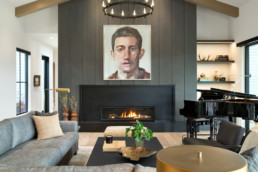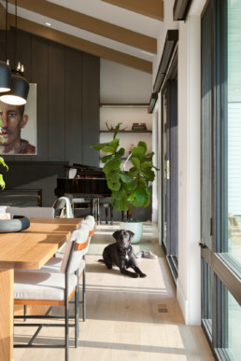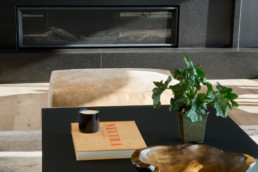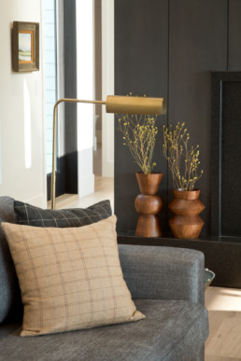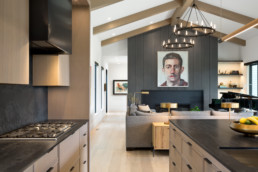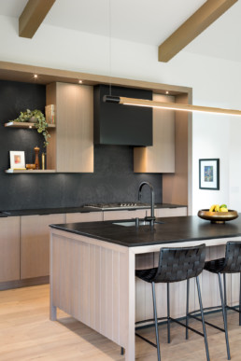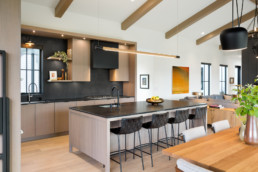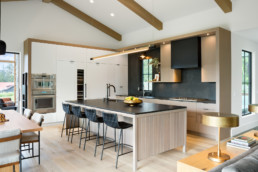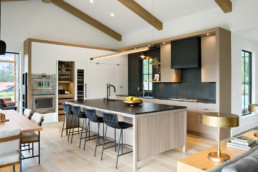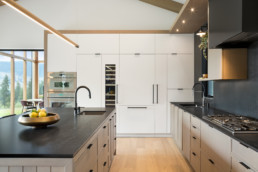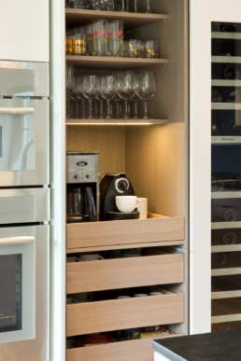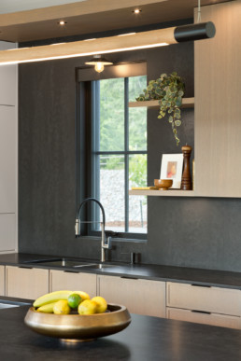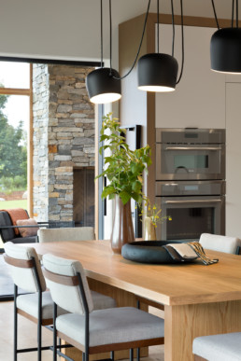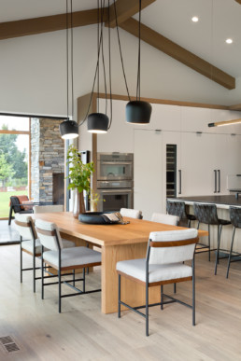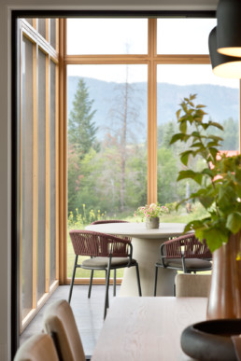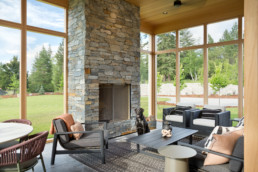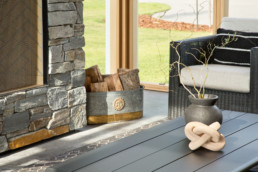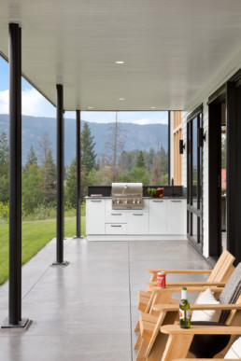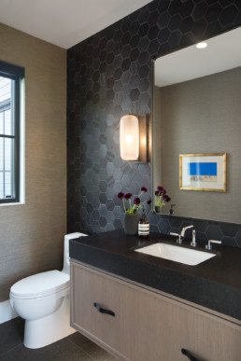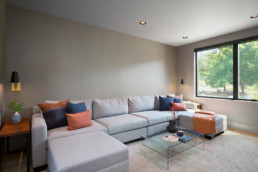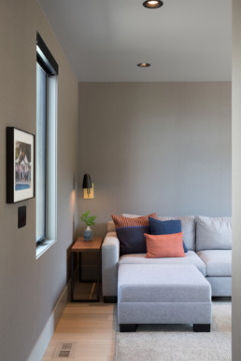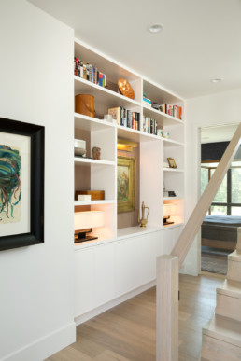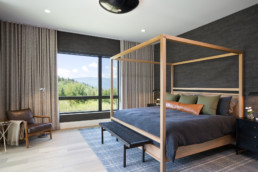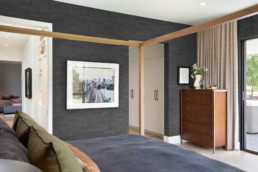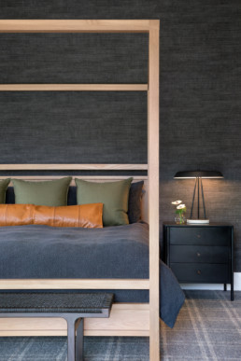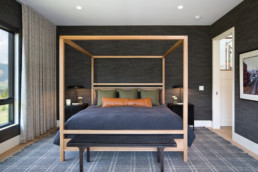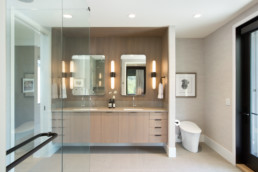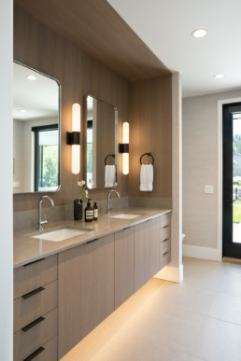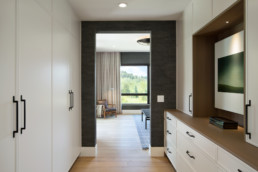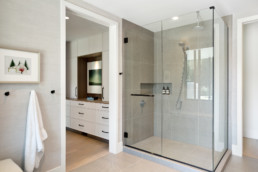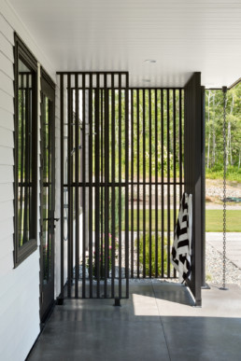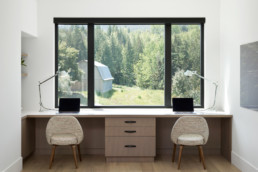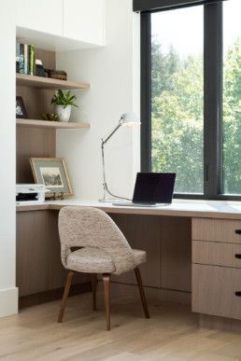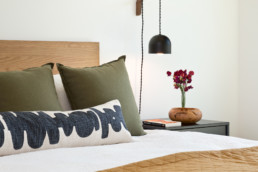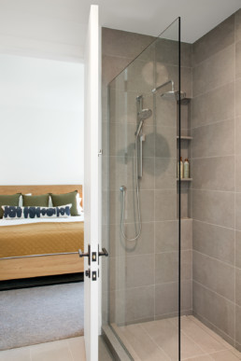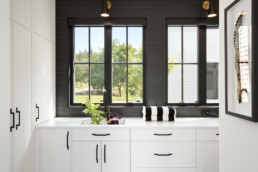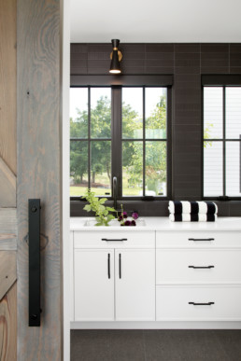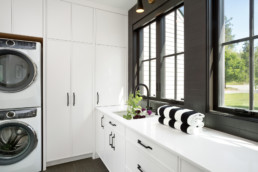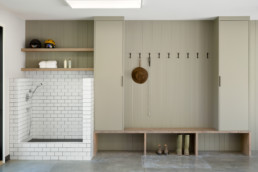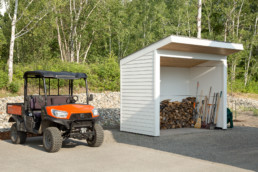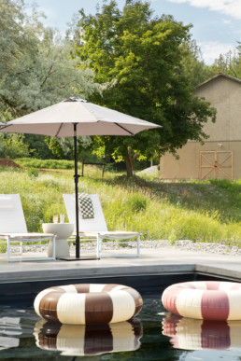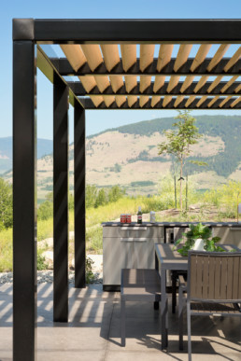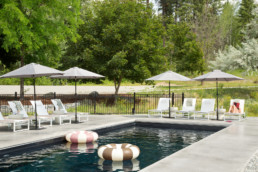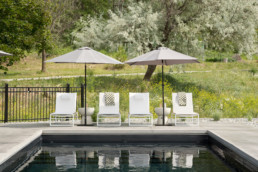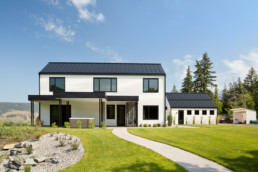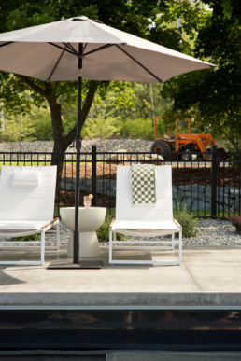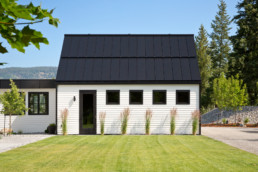
Grizzly Hill
When our former clients moved from their downtown Vancouver condo to 80 acres of land in the Northern Okanagan, they reached out to us to design their dream home. This relaxing oasis is perched on a hilltop with sweeping views, featuring 4,200 square feet of warm, modern, tailored farmhouse living. The number one request was to have comfortable indoor-outdoor living and to honour the views. This home features an entertainer’s open kitchen, dining and living room, a screened-in porch with wood burning fireplace, an outdoor BBQ area, a private outdoor shower and hot tub area accessed directly outside of the Primary Ensuite, steps away from the salt water pool. We worked with them from the initial planning phase, through to the architectural revisions, completed the full interior design and specifications package, along with furniture, decor selection and final styling of the space. Some key features of the home include a faux beam ceiling in the great room to accentuate the height and add character to the room, a hidden coffee station behind pocket door cabinets in the kitchen that can be left open or closed when not in use, and a dramatic fireplace to anchor the living space in a black wood and stone combination. A favourite added feature was the dog wash station in the garage – perfect for washing off dirty paws after exploring the acreage. Reclaimed wood from the site was used in both the laundry room barn door and the custom bench in the garage. Our scope for this project ranged from initial concept, all the way to art installation.
LocationOkanagan, BCSQ FT4,200Project TypeNew Construction, Furniture + Decor PhotographerChristina FaminoffContractorHeartwood Homes Ltd.
