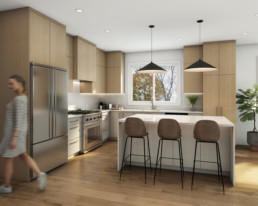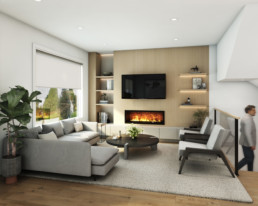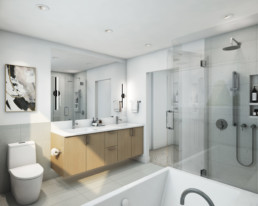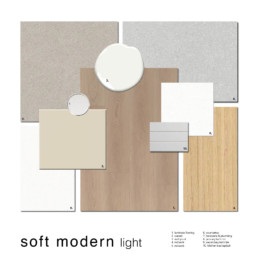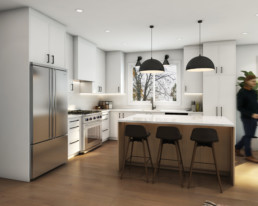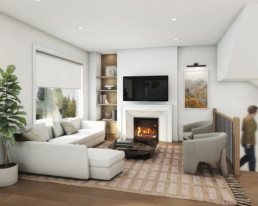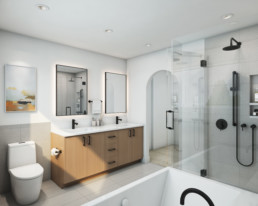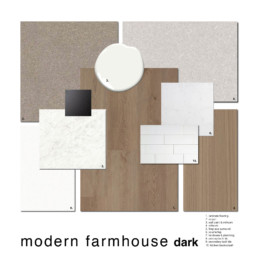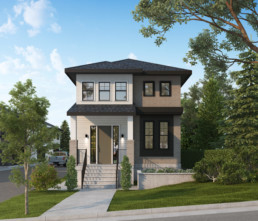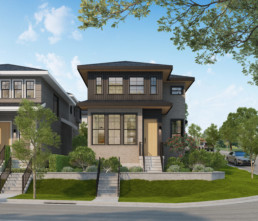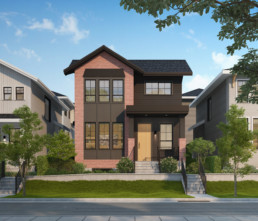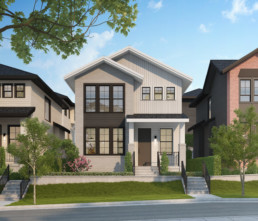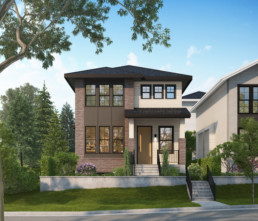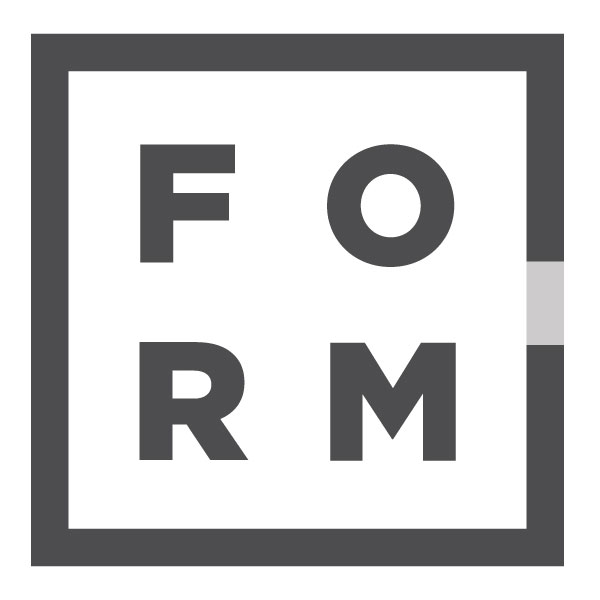
Ebor Plateau
Ebor Plateau is a collection of 6 thoughtfully designed detached 6 bedroom homes with 2 bedroom plus den coach homes at the rear. These properties feature stunning panoramic City & Mountain views. Form Collective hand selected unique facades for each home, along with the materials & fixtures for the interiors. Homeowners will be provided with the choice of two design concepts to apply to their home, Soft Modern or Modern Farmhouse.
Interior design & renderings, exterior material use & selection, exterior renderings by Form Collective.
Exterior & architectural design by Pro Villa Designs:
(https://villadesigns.ca)
Details of the project can be viewed on the EverNest Website:
(https://evernest.ca/project/ebor-plateau/)
LocationNorth Delta, BC SQ FT6 Detached 3,500 sq ft homesProject TypeExterior & Interior Concept Development, Construction Specifications & DrawingsPhotographerN/A - 3D RendersContractorSartori Homes & EverNest Properties
