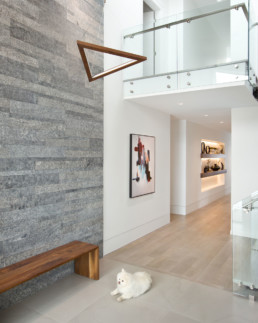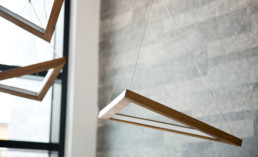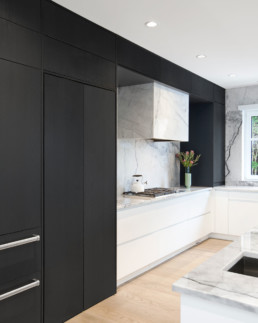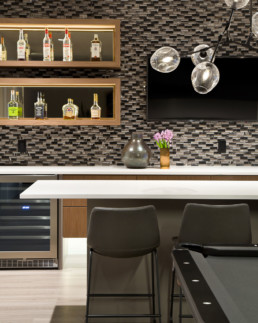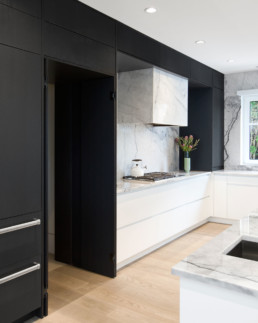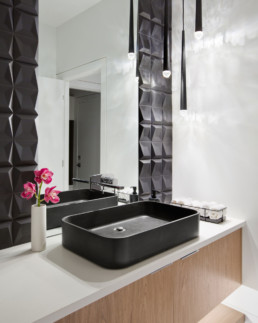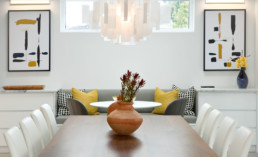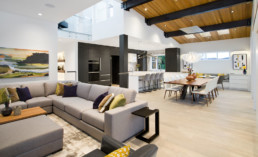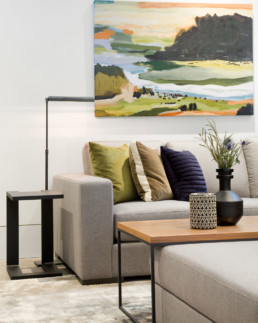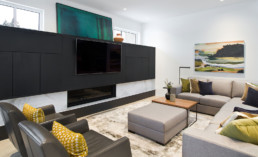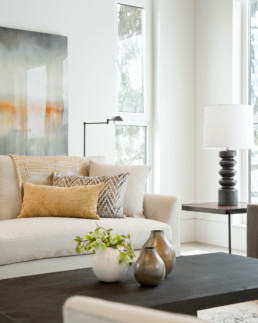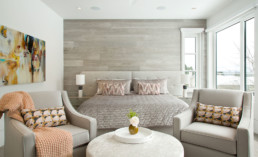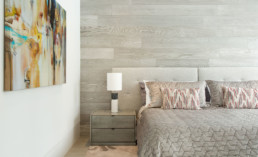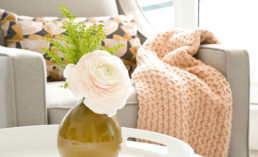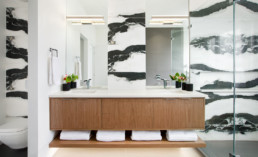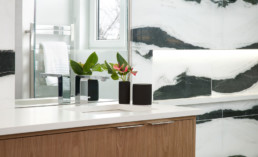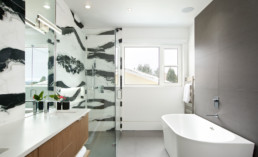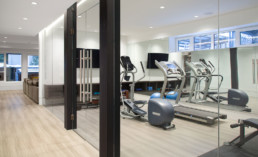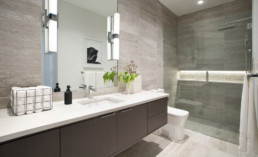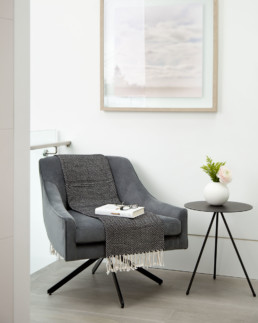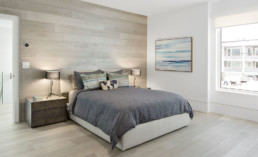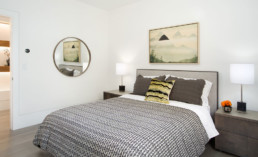White Rock
The aesthetic for this new build home was modern and streamlined, with comfort and warmth in mind. The overall vision of this space was to bring the outdoors in by using a neutral but dramatic palette, bringing in natural elements to compliment the architecture of the home. A concealed fry kitchen is found behind cabinet doors of the main kitchen, which also leads to the mudroom and laundry room. The kitchen extends into the dining area to create a small breakfast nook to use daily. The formal living room has a subtle separation of full height glazing and offers a comfortable and large sitting area for guests. Canadian made lighting was installed throughout the space – a favourite being the light fixture above the dining table from local designer, Propellor. Natural stone was used as an accent throughout the home. Our scope for this project ranged from architectural revision, all the way to art installation.
LocationWhite Rock, BCSQ FT5,500Project TypeNew Construction, Furniture + DécorPhotographerChristina FaminoffContractorSatori Homes
