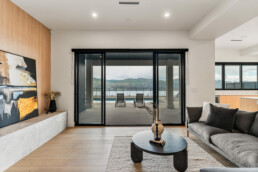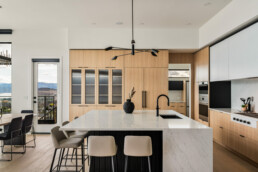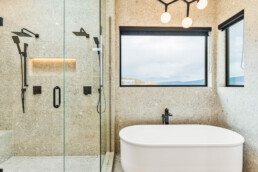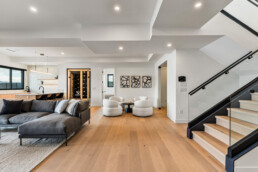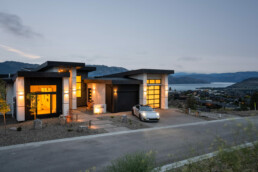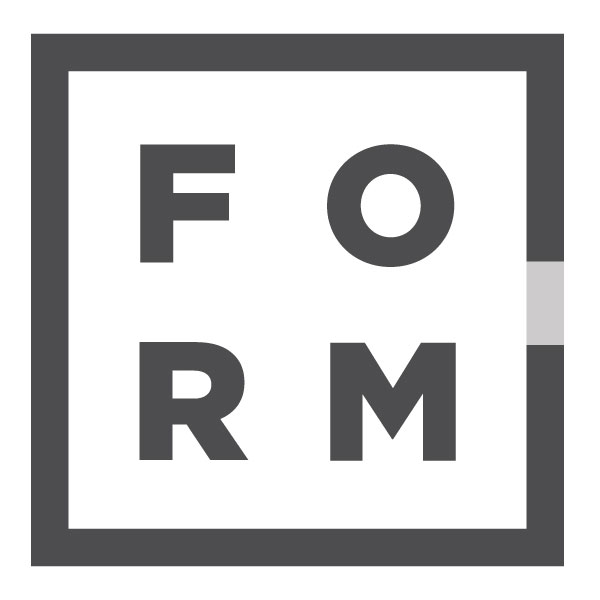
Bordeaux West Kelowna
This was the second of two waterfront homes we designed for a developer in West Kelowna. We used the same floor plan as the previous home, but selected a new finishes & material palette. The marketing materials were first developed & shared using realistic 3D renderings, followed by the real estate listing photos when construction completed. We worked closely with the developer to design a home that would appeal to the local market with a focus on Indoor-outdoor living space. This home features large windows, an outdoor pool and hot tub, and an outdoor kitchen & fireplace. A wood ceiling extends from inside the living area to the main outside deck for continuity. The main kitchen was designed with a large island with stool space on two sides, great for entertaining and conversation. A butler’s kitchen is built in off the main kitchen and connects to the rear hallway to the mudroom and laundry room for ease of work-flow. The lower level boasts an expansive space for entertaining – including a bar, wine display & storage wall, and a pool room.
LocationViognier Drive, KelownaSQ FT4,355Project TypeNew BuildPhotographerToby Moselen of Hussel MediaContractorKarn Kalkat - Developer



